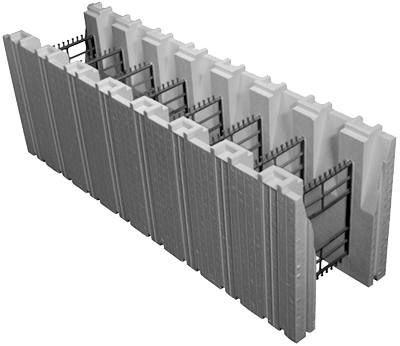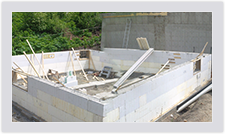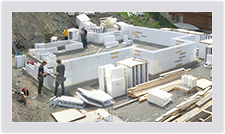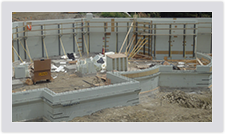![]()

Download the AutoCAD file for this block
NEW!
The double sided taper top block is now shape moulded.
Product Dimensions:
Height: 419 mm (16.5")
Width: 337 mm (13.25")
Length: 1219 mm (48")
In the event you need to field-cut an Advantage ICF System Single or Double Taper Top on a Standard, Height Adjuster and 45 or 90 Degree corner, use the following tools and steps:
Tools required-Drywall Utility Saw
• Measure approximately ½ an inch in from the top outside edge of the EPS panel on each side of the alignment tabs where the webs are located. They run adjacent to the tongue that runs the horizontal length of the ICF Block.
• Cut the EPS out from the ½ inch line to the interior of the block 7 inches deep holding the Drywall saw at a 70 degree angle
• Cut from one alignment tab to the next tab so the entire section between the webs is removed
• Repeat between every web









